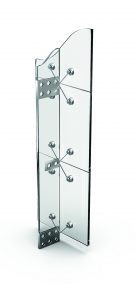Structural Glass
You are interested or you are having questions?
Structural Point Supported Glass

Prel-Point structural glass is made of glass panels with holes, assembled with a fastening system consisting of bolts, hinges and hinged steel clips. These parts are used to attach the glass panels to the supporting structure.
CHARACTERISTICS
- Allows for the design of large glass surfaces that showcase the transparency of glass, giving a distinctive look to any building.
- Promotes the amount of natural light inside the building without obstructing the view to the outside.
- Depending on the project requirements, the attached glass partition can be made of tempered glass, laminated glass or insulating glass.
- The supporting structure may, in turn, be composed of glass stiffeners, steel frames or a network of steel wires.
- Attached glass partitions should be designed by a certified engineer. They must provide the strength and structural integrity necessary to withstand different loads and loads applicable to prevailing climatic conditions including the possibility of earthquakes. Contact us for more information.
Standards and certifications
ASTM C1172 – Laminated architectural flat glass, ASTM C1048 – Heat-treated flat glass, CAN/CGSB 12.1 – Safety or laminated glass, CPSC 16 CFR-1201 – Safety Standard for Architectural Glazing Materials,
ANSI Z97.1 – Safety glazing materials used in buildings
Choice of components
Types of glass
- Clear, ultraclear, tinted
- Low-e, reflective
- Laminated, silkscreened
Types of interlayers
PVB, ionomer
Applications
Exterior façade glazing
Entryways, atriums, etc.
Sloped glazing
Skylights, marquees, etc.
Interior glass partitions
Curtain wall, railings, staircases, elevators, light structures, etc.
Documentation
Consult the tools section for all our documentation.



